From dreaming to planning everything you need to know about kit homes

What Makes Kit Homes a Cheaper Alternative?
In an era where housing affordability is a growing concern worldwide, many prospective homeowners are turning towards innovative solutions that offer both quality and value.
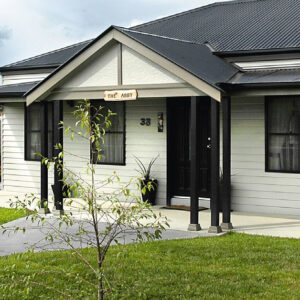
Why Choose A Kit Home Over A Custom-Built Home
Building a home is one of life’s biggest decisions, and we understand the importance of making the right choice for your future. In the debate

4 Key Phases Before Building a House
Building a house is a great accomplishment. However, the work doesn’t only start when construction begins on site. Rather, a period of careful planning and investigation needs to be undertaken as soon as you decide to build a new home.
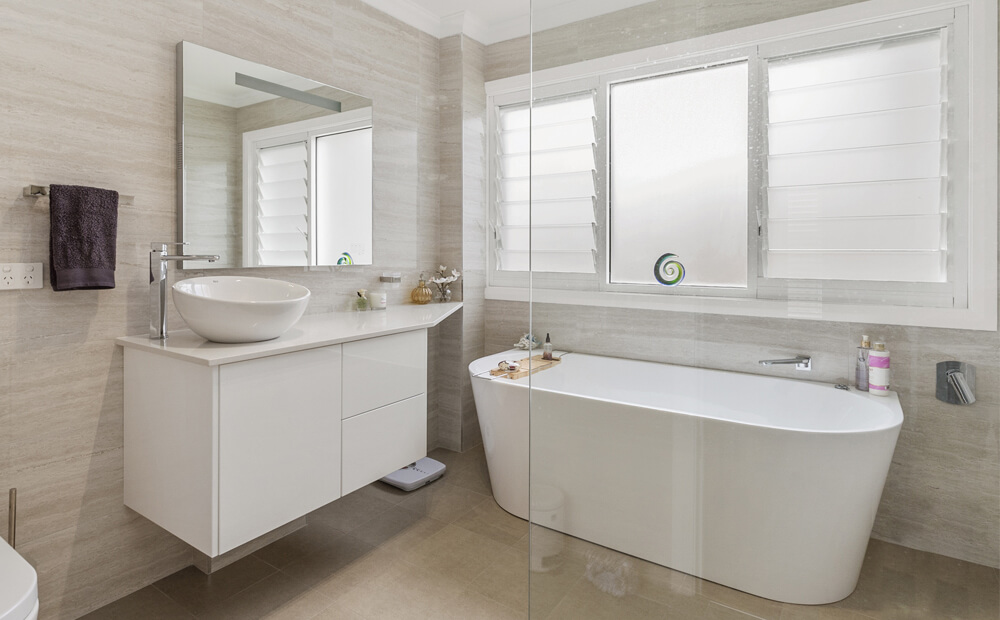
A Guide to Designing a Bathroom in a New Home Build
When designing and building a new home, a lot of the focus generally lies on the main living areas such as the kitchen and family living room. However, your bathroom and ensuites deserve some extra attention, too.

How to Design an Energy Efficient Home
Whether you’re building a new home or renovating, it’s important to incorporate energy-efficient features into the design of the home. This can help you save a considerable amount of money on your heating and cooling costs in the long run.

Essential Inclusions to Consider When Building a Home
Building a new home is an incredibly exciting and rewarding experience, but it does require a lot of planning. From the layout to design finishes, choosing what to include when building your dream home is an important part of the process.

How to Become an Owner Builder
Fancy yourself a DIY master around the house? Looking to upgrade your renovation skills to home building skills? If you said yes to these, then becoming an owner/builder might just be for you.

A Guide to the Process of Building a House in Australia
Building a house is a great opportunity. Essentially a blank canvas, you can design a space to your exact wants and needs. Importantly, you also have the opportunity to infuse the home with your style and personality.
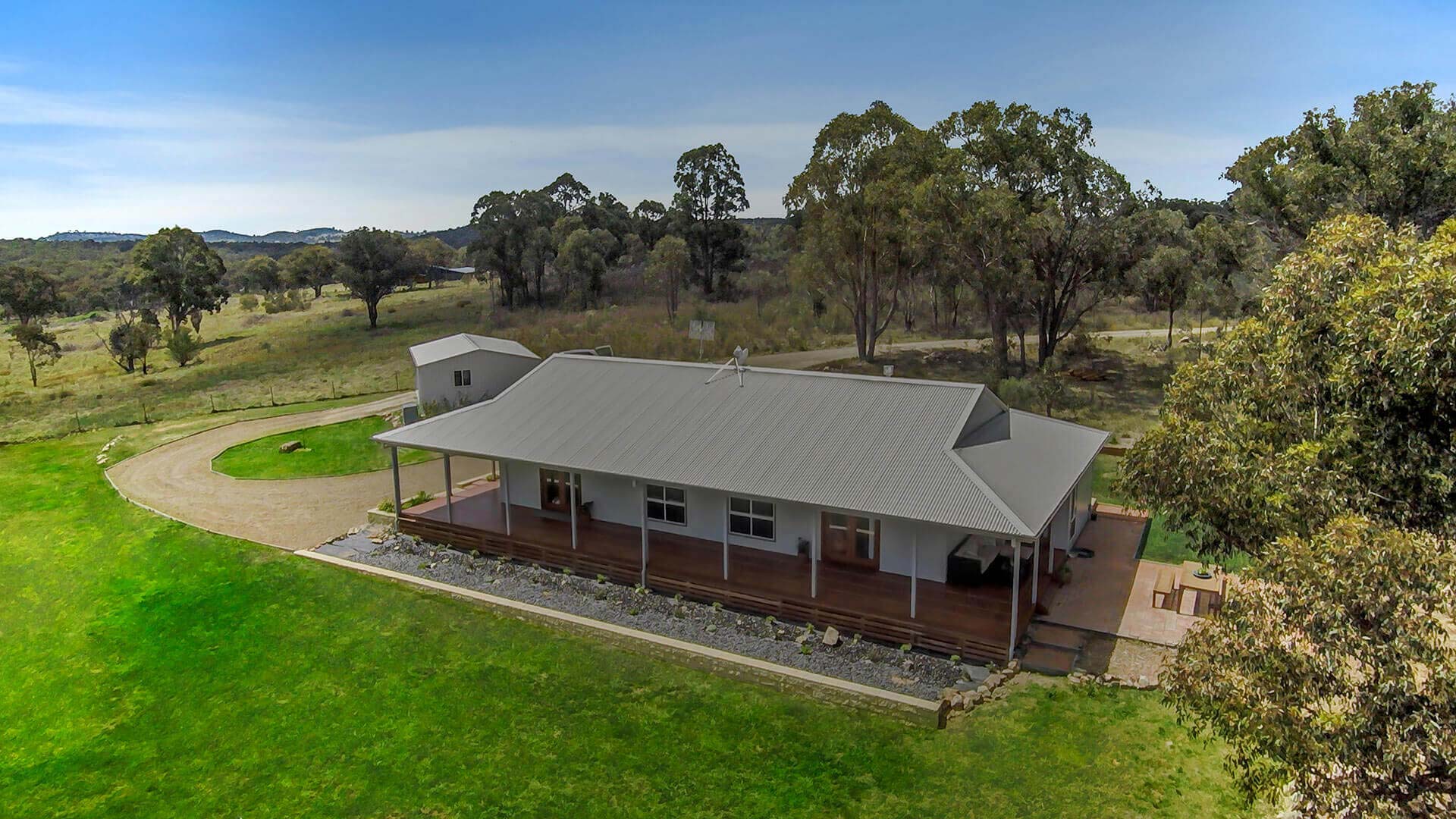
Why You Should Invest in Colorbond® Roofs
Metal roofs, and Colorbond® in particular, are quickly becoming the preferred roofing material for homes in Australia. Why? Because Colorbond® is stylish, lightweight, sturdy, thermally insulated, and highly resilient under the testing Australian weather conditions.
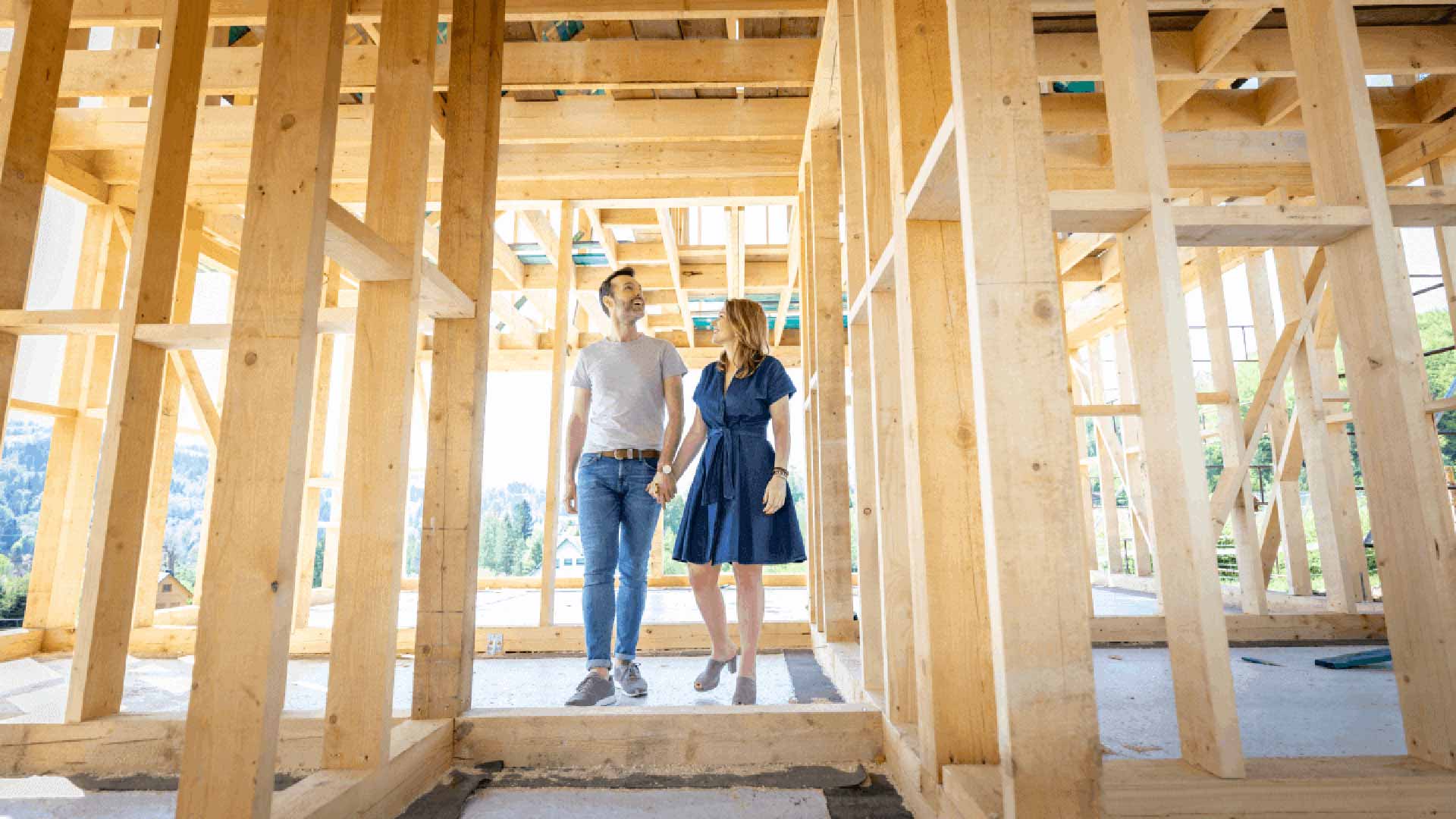
8 Tips & Tricks to Save Money When Building Your Own Home
Designing and later building a home is an exciting process. For most, it’s even a dream come true. However, all of this excitement can quickly fade if the associated costs begin to spiral out of control.

Essential & Trending Home Build Inclusions You Need to Consider
Building a home from the ground up is a very rewarding experience. You are able to watch a site be vacated and a new homestead take its place. However, it’s often overlooked just how involved this process is.

13 Things to Consider Before Buying Land
Owning your own block of land is the great Australian dream, but finding the perfect spot comes with many considerations. We’ve partnered with several real estate agents to give you the best advice when buying a block of land.
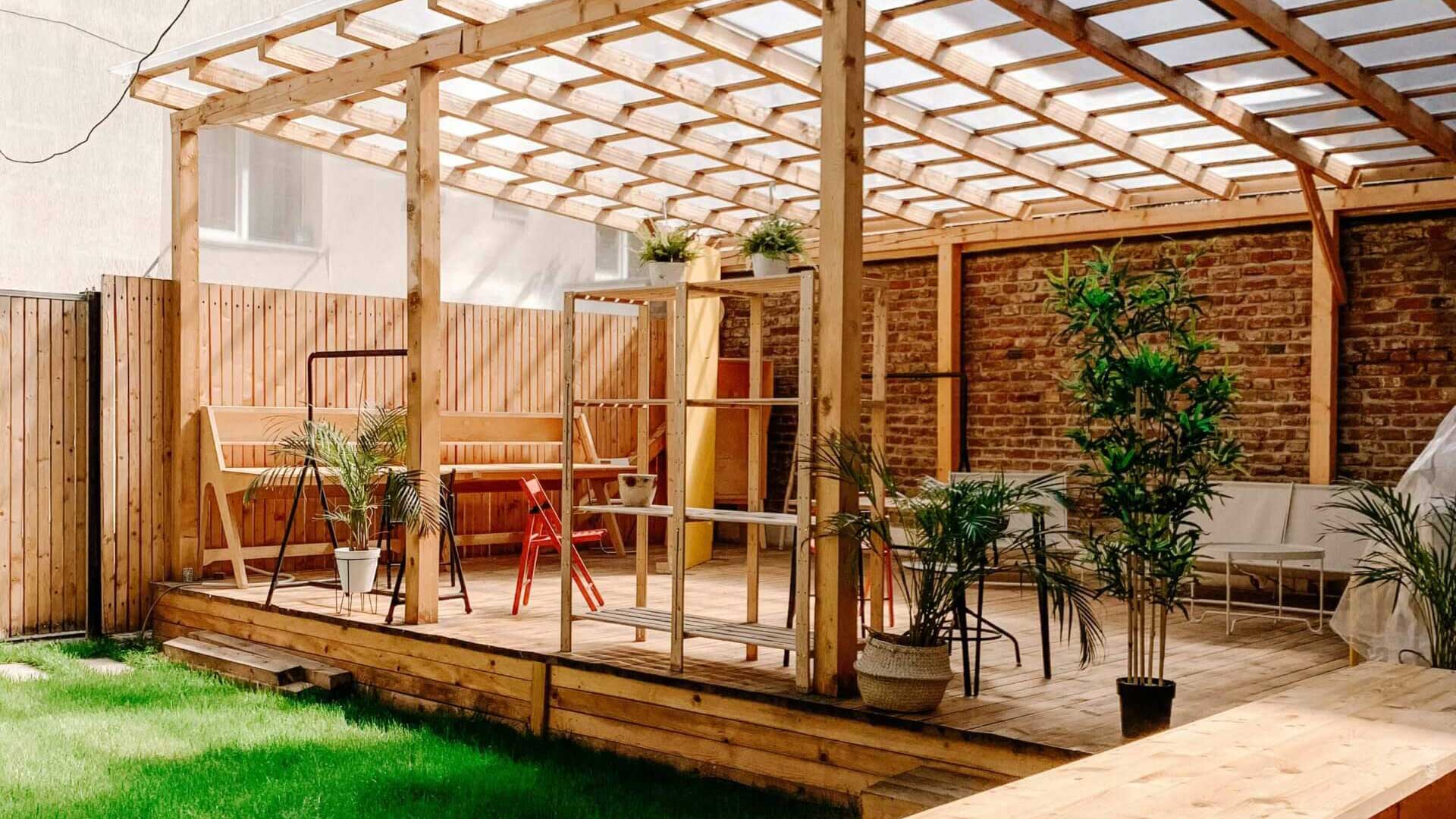
5 Amazing Benefits to Building a Verandah
Verandahs not only add a finishing touch to many homes, but they also add living space, protect your family and your home from the elements, and they can even save you money in the long run. Find out why the good old verandah is an important part of any home.
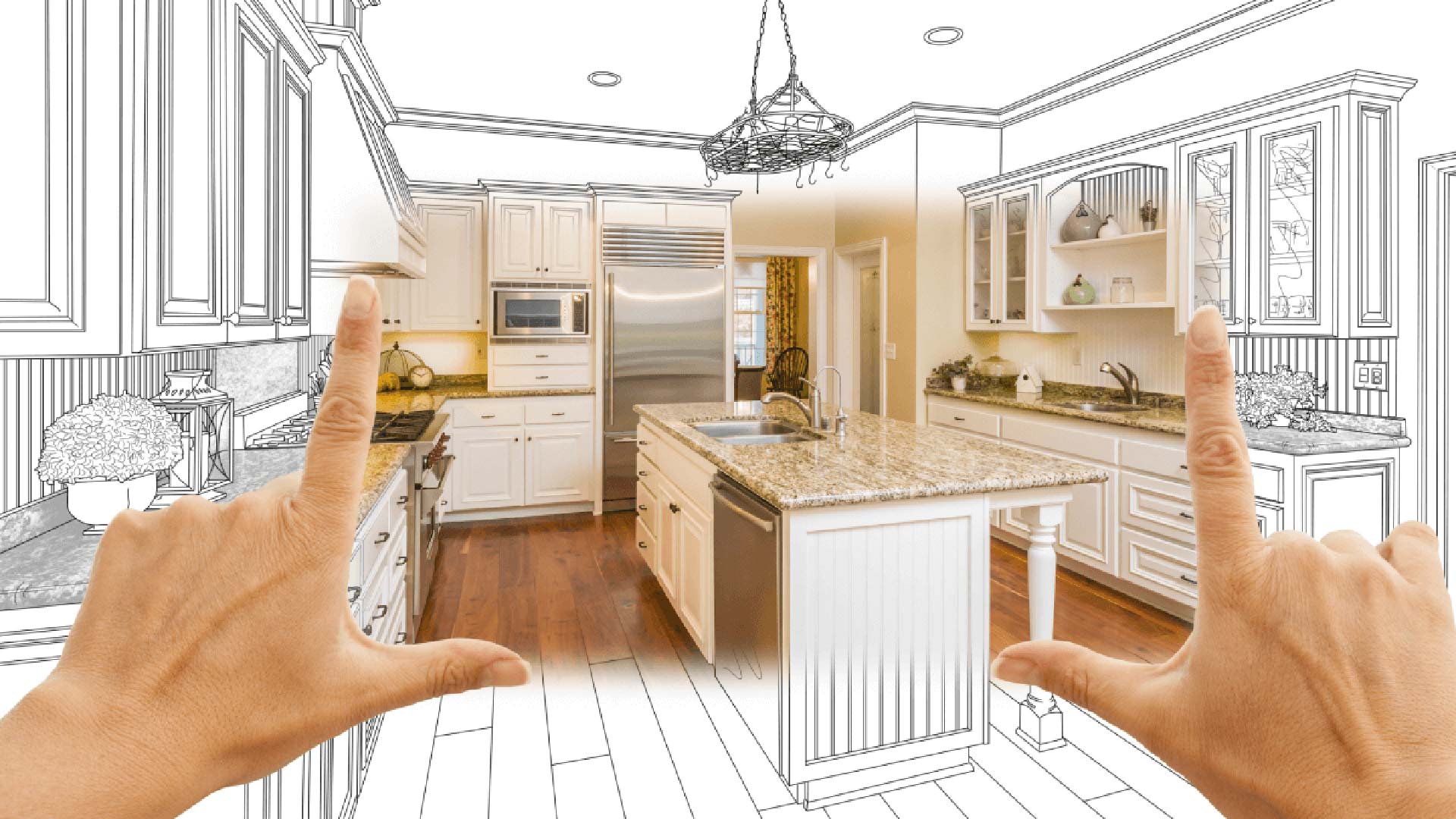
Building or Buying: Why Kit Homes are a Smart Investment
When deciding between building or buying a home, there is a lot to consider. At the end of the day, this is a highly individualised decision that will be based on a number of different factors. To make the decision making process easier, it’s important to be informed.

Guide to hiring a builder for your kit home build
Deciding to build a kit home helps everyday people get one step closer to living in their ideal dream. Cost effective and customisable, among other things, Kitome is paving the way for future home builders both in Australia and abroad.
Want to find out more about your new home options?
If you are ready to create your dream home …


